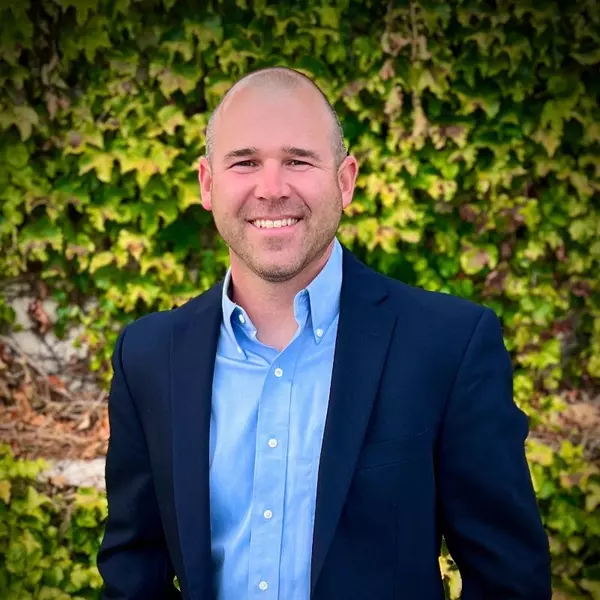For more information regarding the value of a property, please contact us for a free consultation.
1428 N Erin AVE Upland, CA 91786
Want to know what your home might be worth? Contact us for a FREE valuation!

Our team is ready to help you sell your home for the highest possible price ASAP
Key Details
Sold Price $840,000
Property Type Single Family Home
Sub Type Single Family Residence
Listing Status Sold
Purchase Type For Sale
Square Footage 1,602 sqft
Price per Sqft $524
MLS Listing ID CV25137695
Sold Date 07/17/25
Bedrooms 4
Full Baths 2
Construction Status Turnkey
HOA Y/N No
Year Built 1972
Lot Size 9,931 Sqft
Lot Dimensions Assessor
Property Sub-Type Single Family Residence
Property Description
Upland Desirable Single-Story home with plenty of behind the gate RV Parking (approximately 45' x 12')! Bright Natural lighting with upgrades and an Open Floor plan. Spacious living room with Vaulted Ceilings, Fireplace and wonderful backyard view of your Fresh water Pool! Family Room open to the Kitchen which has a pantry, Tile counters and includes all the appliances. Four Bedrooms with Ceiling fans, crown molding and window coverings. Direct access into home from the garage. The backyard is very useable with 9,933 sqft. includes a permitted two story shed/workshop, room for an ADU, Pool, Lawn and RV parking with 30amp Plug. Best Value in Upland!
This will not last. come see today! Call Dug with any questions.
Location
State CA
County San Bernardino
Area 690 - Upland
Rooms
Other Rooms Outbuilding, Shed(s), Workshop
Main Level Bedrooms 4
Interior
Interior Features Ceiling Fan(s), Crown Molding, Cathedral Ceiling(s), High Ceilings, Open Floorplan, Pantry, Tile Counters, All Bedrooms Down, Bedroom on Main Level, Main Level Primary, Workshop
Heating Central
Cooling Central Air, High Efficiency
Flooring Carpet, Tile, Wood
Fireplaces Type Living Room
Fireplace Yes
Appliance Dishwasher, Free-Standing Range, Disposal, Refrigerator, Water Heater, Dryer, Washer
Laundry Washer Hookup, In Garage
Exterior
Parking Features Concrete, Door-Multi, Direct Access, Driveway, Garage, Garage Door Opener, RV Hook-Ups, RV Gated, RV Access/Parking, One Space
Garage Spaces 2.0
Garage Description 2.0
Fence Average Condition, Block, Chain Link
Pool Gunite, Gas Heat, In Ground, Private
Community Features Biking, Curbs, Foothills, Hiking, Street Lights, Sidewalks
Utilities Available Electricity Connected, Sewer Connected, Water Connected
View Y/N No
View None
Roof Type Composition
Porch Concrete, Covered, Wood
Total Parking Spaces 2
Private Pool Yes
Building
Lot Description 0-1 Unit/Acre, Back Yard, Front Yard, Garden, Lawn, Level, Sprinkler System, Trees
Story 1
Entry Level One
Foundation Slab
Sewer Public Sewer
Water Public
Level or Stories One
Additional Building Outbuilding, Shed(s), Workshop
New Construction No
Construction Status Turnkey
Schools
High Schools Upland
School District Upland
Others
Senior Community No
Tax ID 1006181120000
Acceptable Financing Cash, Conventional, Submit
Listing Terms Cash, Conventional, Submit
Financing Conventional
Special Listing Condition Standard
Read Less

Bought with Jessica Eubanks Simple Real Estate Group, inc



