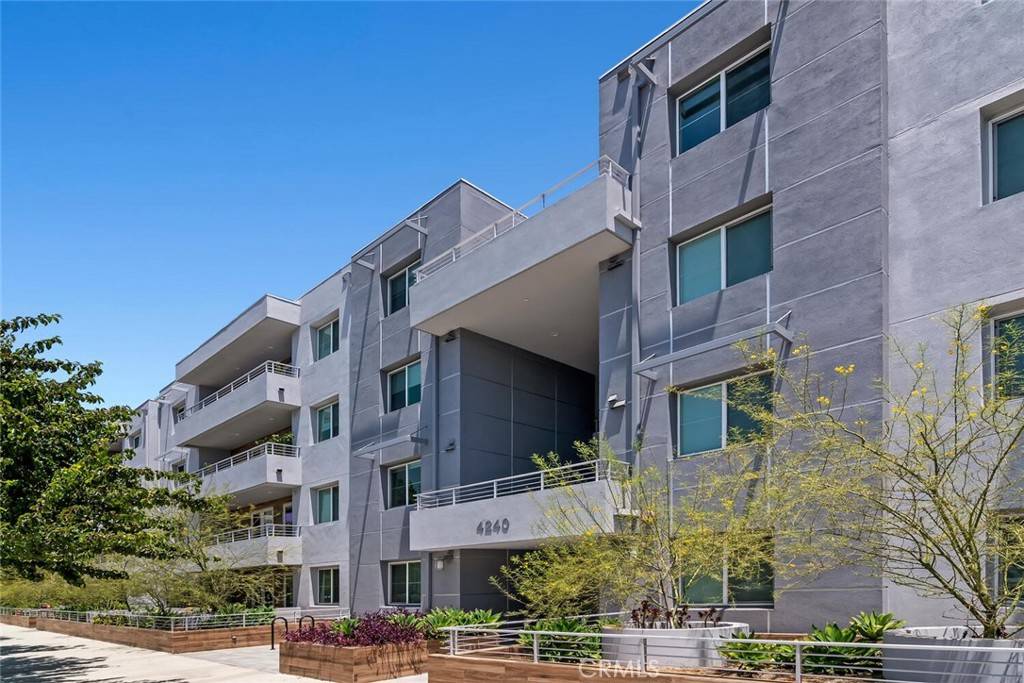4240 Laurel Canyon BLVD #307 Studio City, CA 91604
OPEN HOUSE
Tue Jul 08, 11:00am - 2:00pm
Tue Jul 08, 11:05am - 2:05pm
Fri Jul 11, 11:00am - 2:00pm
UPDATED:
Key Details
Property Type Condo
Sub Type Condominium
Listing Status Active
Purchase Type For Sale
Square Footage 1,970 sqft
Price per Sqft $606
MLS Listing ID SR25141762
Bedrooms 3
Full Baths 2
Half Baths 1
Condo Fees $780
Construction Status Turnkey
HOA Fees $780/mo
HOA Y/N Yes
Year Built 2017
Lot Size 0.566 Acres
Property Sub-Type Condominium
Property Description
A rare find that checks every box—don't let this one slip away!
Location
State CA
County Los Angeles
Area Stud - Studio City
Zoning LAR3
Rooms
Main Level Bedrooms 3
Interior
Interior Features Breakfast Bar, Balcony, Open Floorplan, Pantry, Quartz Counters, Recessed Lighting, Primary Suite, Walk-In Pantry, Walk-In Closet(s)
Heating Central
Cooling Central Air
Flooring Wood
Fireplaces Type None
Fireplace No
Appliance Convection Oven, Dishwasher, ENERGY STAR Qualified Appliances, Exhaust Fan, Freezer, Gas Range, Ice Maker, Microwave, Refrigerator, Dryer, Washer
Laundry Washer Hookup, Gas Dryer Hookup, Laundry Closet, Stacked
Exterior
Parking Features Assigned, Garage, Guest, Community Structure, Tandem
Garage Spaces 2.0
Garage Description 2.0
Pool None
Community Features Suburban, Sidewalks, Gated
Utilities Available Electricity Connected, Natural Gas Connected, Sewer Connected, Water Connected
Amenities Available Controlled Access, Fitness Center, Maintenance Grounds, Meeting Room, Management, Barbecue, Trash
View Y/N Yes
View Mountain(s), Neighborhood
Accessibility Accessible Elevator Installed
Total Parking Spaces 2
Private Pool No
Building
Dwelling Type Multi Family
Story 1
Entry Level One
Sewer Public Sewer
Water Public
Architectural Style Modern
Level or Stories One
New Construction No
Construction Status Turnkey
Schools
School District Los Angeles Unified
Others
HOA Name Laurel Canyon Collection, Inc.
HOA Fee Include Sewer
Senior Community No
Tax ID 2368015093
Security Features Security System,Carbon Monoxide Detector(s),Fire Detection System,Fire Sprinkler System,Security Gate,Gated Community,Smoke Detector(s)
Acceptable Financing Cash to New Loan
Listing Terms Cash to New Loan
Special Listing Condition Standard




