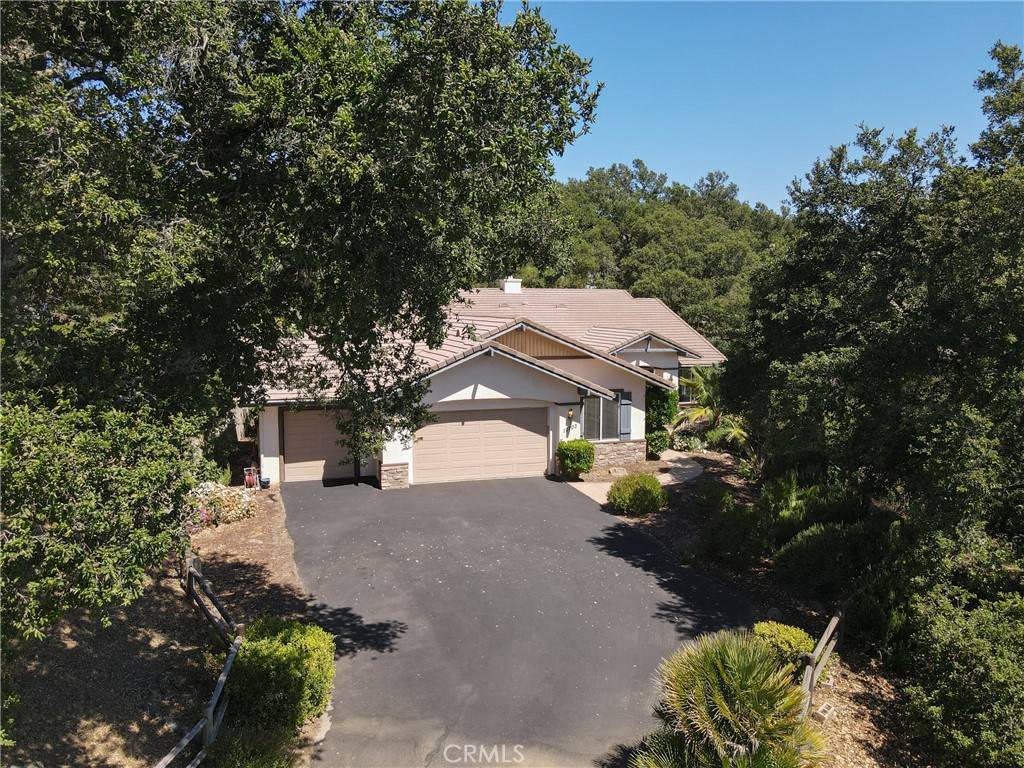12703 Paso Verde CT Atascadero, CA 93422
OPEN HOUSE
Tue Jul 08, 9:30am - 11:30am
Sat Jul 12, 11:00am - 1:00pm
UPDATED:
Key Details
Property Type Single Family Home
Sub Type Single Family Residence
Listing Status Active
Purchase Type For Sale
Square Footage 3,482 sqft
Price per Sqft $340
Subdivision Atnorthwest(20)
MLS Listing ID NS25150038
Bedrooms 4
Full Baths 3
Construction Status Turnkey
HOA Y/N No
Year Built 2004
Lot Size 6.130 Acres
Property Sub-Type Single Family Residence
Property Description
Surrounded by stately oaks and basking in a peaceful microclimate, this spectacular estate offers unparalleled privacy, breathtaking views, and over $90,000 in recent upgrades.
Step inside through a grand formal entry and you are met with tall vaulted ceilings, hickory hardwood floors, architectural niches, and walls of windows that bathe the home in natural light. A formal living room and elegant dining space sit just off the entry, while the heart of the home lies in the expansive family room with a cozy fireplace, flowing effortlessly into the chef's kitchen. This gourmet kitchen is appointed with granite countertops, a large center island with bar seating, stainless steel appliances, custom cabinetry, and ample prep space for hosting unforgettable meals and gatherings.
Adjacent to the kitchen is a casual dining nook, where French doors lead to an oversized back patio—ideal for BBQs, lounging under the stars, or soaking in the peaceful surroundings.
The primary suite is a private haven featuring tall ceilings, a spacious sitting retreat anchored by a marble-surround fireplace, large picture windows showcasing the property's serene vistas, and direct access to the patio. The en suite bath includes dual vanities, a custom sitting area, a never used jetted soaking tub, a dual-head walk-in shower, and two walk-in closets—offering both tranquility and function.
Down the hall, you'll find three generously sized guest bedrooms with 10-foot ceilings and ample closet space, two full guest bathrooms, and a well-appointed laundry room with built-in storage.
This estate is loaded with thoughtful amenities, including: Owned solar system with Tesla battery backup, Upgraded rain gutters with LeafGuard, Wired for security, 220V power in the oversized three-car garage and laundry room, pre-plumbed for water softener, fruit-bearing peach, orange, lemon, grapefruit, and olive trees.
The gently sloped hillside and rich soil support a unique microclimate perfect for specialty crops and outdoor living alike.
All of this is just 12 miles from Morro Bay's stunning coastline and only 20 minutes to Paso Robles wine country, where award-winning wineries, restaurants, and boutiques await.
Location
State CA
County San Luis Obispo
Area Atsc - Atascadero
Zoning RS
Rooms
Main Level Bedrooms 4
Interior
Interior Features Built-in Features, Cathedral Ceiling(s), Granite Counters, Open Floorplan, Recessed Lighting, All Bedrooms Down, Main Level Primary, Primary Suite, Walk-In Closet(s)
Heating Central, Fireplace(s)
Cooling Central Air
Flooring Carpet, Tile, Wood
Fireplaces Type Family Room, Gas, Primary Bedroom, Wood Burning
Inclusions Washer, Dryer, Two Sheds, BBQ, Two Shelving units in garage
Fireplace Yes
Appliance Gas Cooktop, Gas Oven
Laundry Washer Hookup, Electric Dryer Hookup, Gas Dryer Hookup, Inside, Laundry Room
Exterior
Exterior Feature Rain Gutters
Parking Features Asphalt, Door-Multi, Direct Access, Driveway, Garage Faces Front, Garage
Garage Spaces 3.0
Garage Description 3.0
Fence Average Condition, Wood
Pool None
Community Features Mountainous, Rural
Utilities Available Cable Available, Electricity Connected, Natural Gas Connected, Water Connected
View Y/N Yes
View Canyon, Hills, Mountain(s)
Roof Type Tile
Accessibility None
Porch Rear Porch, Concrete, Front Porch
Total Parking Spaces 3
Private Pool No
Building
Lot Description 6-10 Units/Acre, Cul-De-Sac, Sloped Down, Front Yard, Yard
Dwelling Type House
Story 1
Entry Level One
Foundation Slab
Sewer Septic Tank
Architectural Style Contemporary
Level or Stories One
New Construction No
Construction Status Turnkey
Schools
School District Atascadero Unified
Others
Senior Community No
Tax ID 055112003
Security Features Prewired
Acceptable Financing Cash to New Loan
Green/Energy Cert Solar
Listing Terms Cash to New Loan
Special Listing Condition Standard




